Our Projects
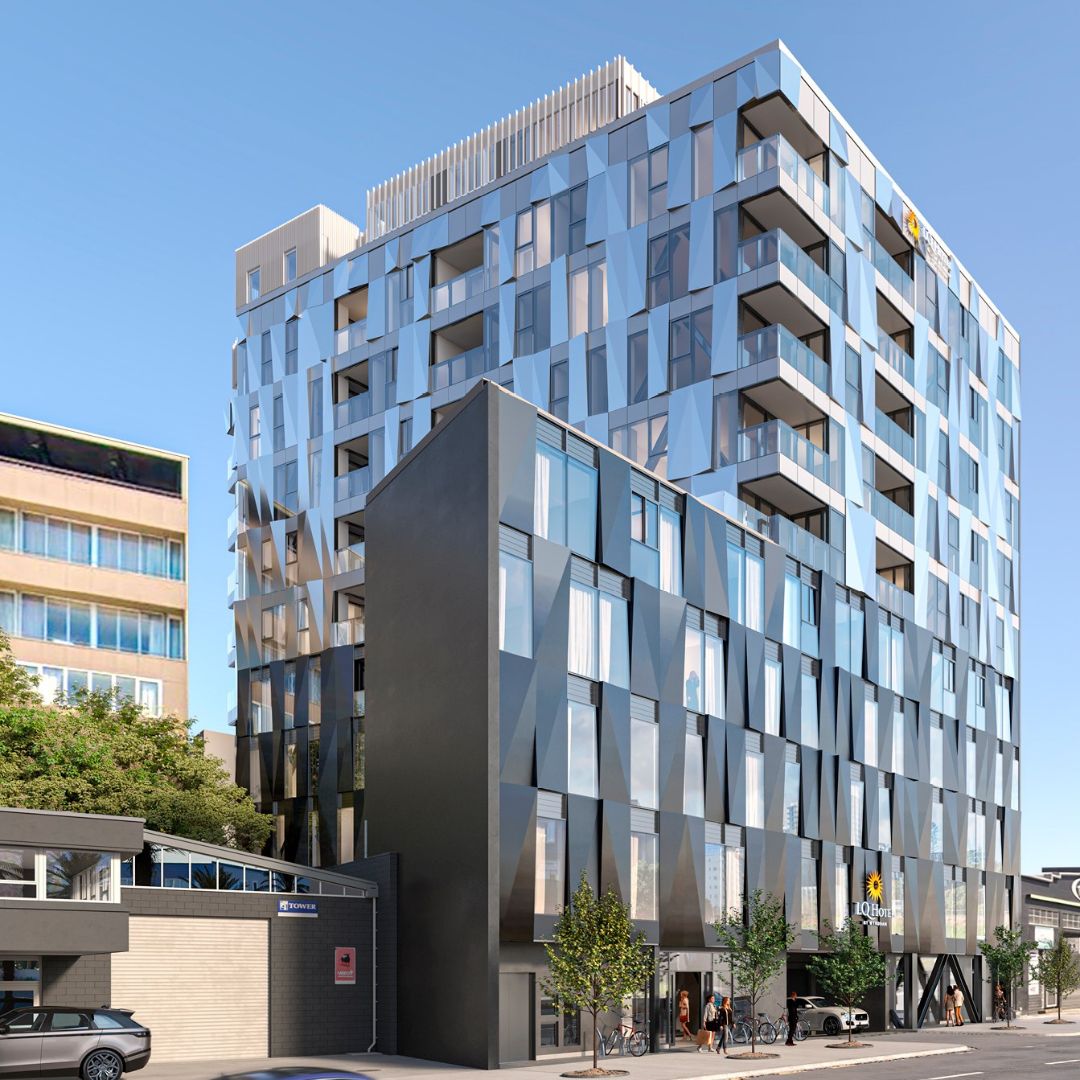
Augustus Park
Fire Protection For A Sophisticated Apartment / Hotel Complex
Contractor: South Auckland Plumbing
Located in downtown Auckland, Augustus Park offers the perfect balance of energy, sophistication and convenience. Developed by Safari Group and designed by Plus Architecture, this striking building cleverly units full-time living with a desirable hotel offering from La Quinta by Wyndham.
62 high-end apartments and hotel units, set behind an articulated, tesselated facade, Augustus Park is a benchmark in modern design, perfectly positioned for concerts and cultural events in the city.
Passive Fire NZ was entrusted with delivering comprehensive fire protection solutions that met the unique demands of comfort and quality driven units. Our team worked closely with the project’s architects and builders to implement certified passive fire systems, ensuring compliance with New Zealand Building Code standards while maintaining the project’s architectural vision and certainty for the client.
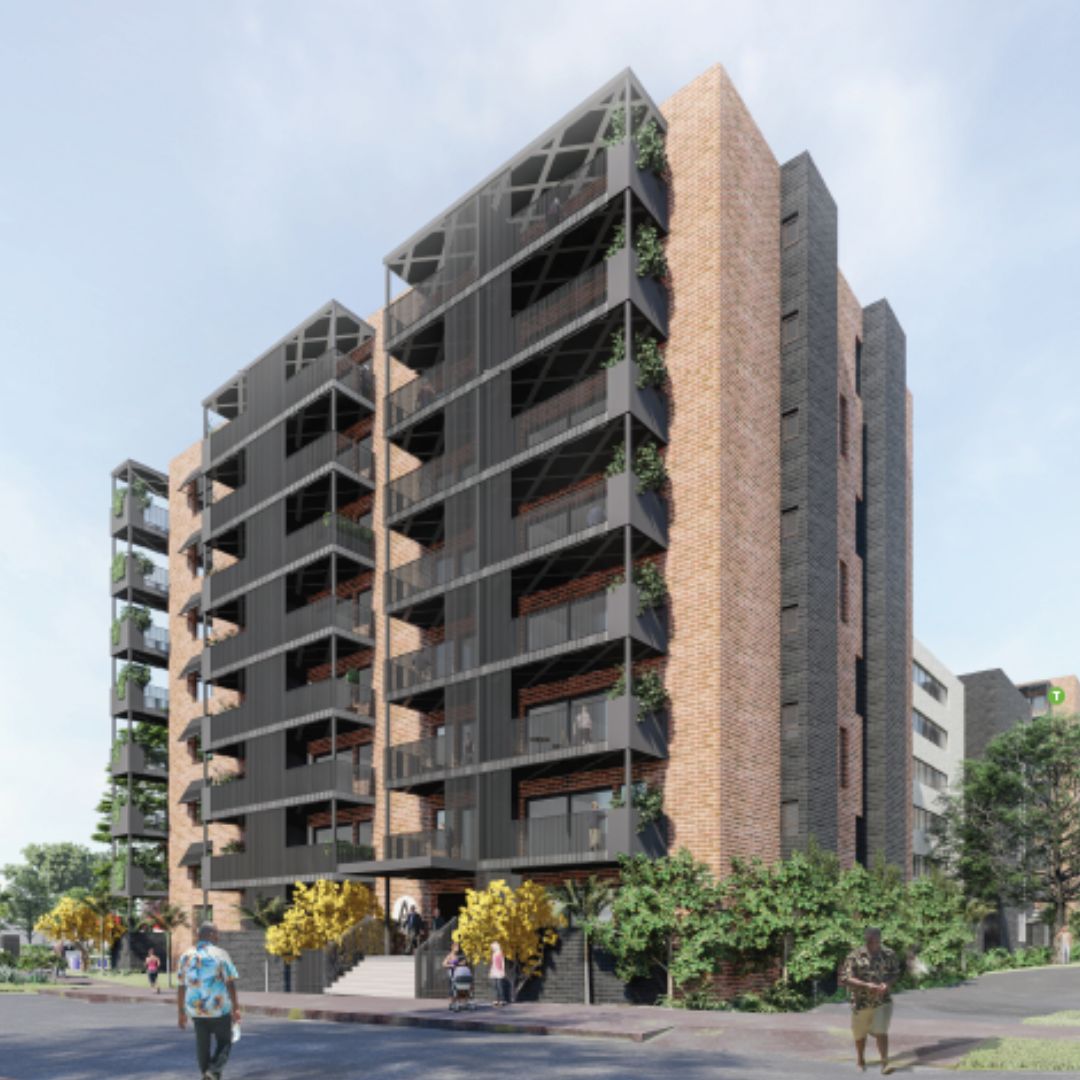
Highbury Triangle
Passive Fire Protection in a 7 Star Sustainably-Minded Residence
Contractor: CMP
The Highbury Triangle in Avondale, Auckland, is one of Kāinga Ora’s most ambitious developments, designed to provide high-quality, sustainable housing. Spanning five apartment buildings across 236 homes, the project prioritises warmth, health and long-term resilience earning a 7 Homestar rating from the New Zealand Green Building Council.
Passive Fire NZ was proud to deliver comprehensive passive fire protection across this large-scale, multi-building project. Our expertise ensured seamless integration of fire-stopping solutions that met stringent compliance requirements while supporting the development’s sustainability goals.
Offering a diverse living environment, from housing for older residents to apartments for individuals and young families. Our team worked closely with CMP Construction and Architectus to implement tailored fire protection strategies, maintaining safety, compliance, and efficiency for the varying building designs.
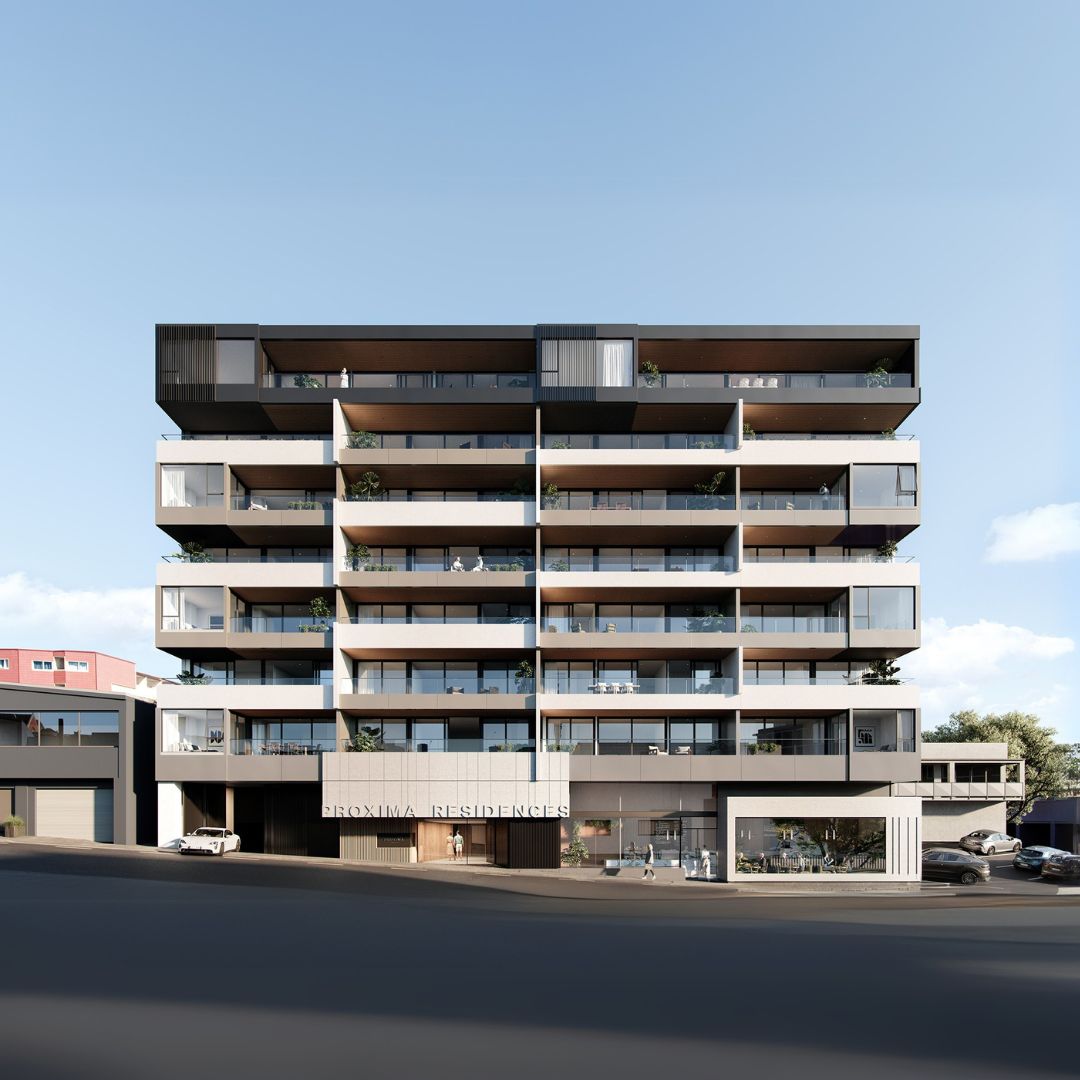
Proxima Residences
Transparent Fire Protection For Luxury Living
Contractor: Kalmar
The Proxima Residences in Eden Terrace, Auckland is a design-led development that redefines high-end urban living. Designed by Construkt Architects and built by Kalmar Construction, this luxury architectural apartment building boasts a modern façade, expansive terraces and stunning views.
Passive Fire NZ played a critical role in delivering compliant, seamlessly integrated passive fire protection throughout. Our expertise ensured that fire-stopping solutions not only met New Zealand Building Code standards but also aligned with the project’s sophisticated material palette, which includes naturally finished concrete, tonal metallic cladding and large glass panels.
Our team worked closely with Kalmar Construction to ensure uncompromised safety, efficiency and architectural integrity blending cutting-edge design with top-tier fire protection to safeguard residents for years to come.
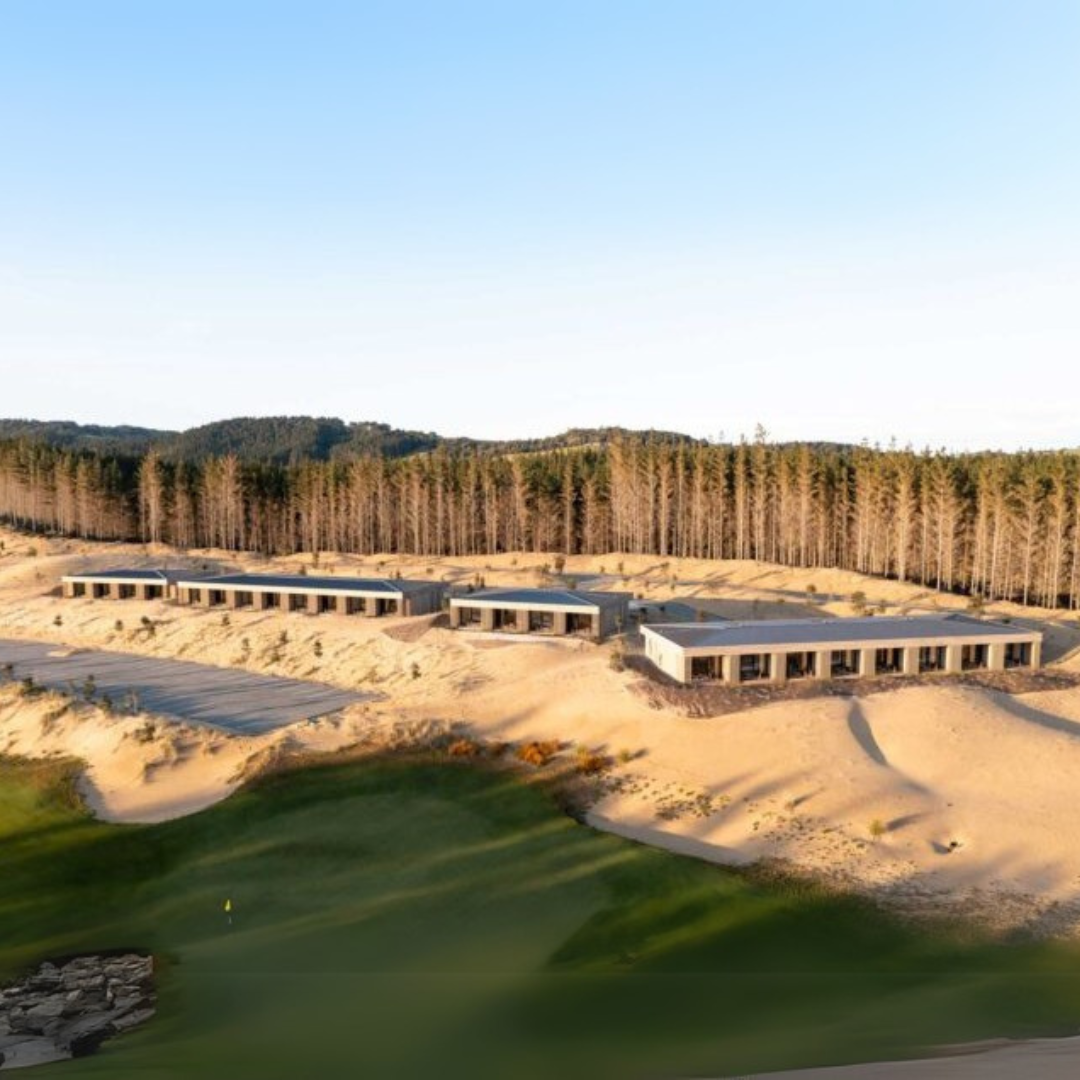
Passive Fire Protection at Te Arai Links
Ensuring Safety In Luxury Accommodation
Contractor: Vivian
Ensuring world-class passive fire protection in luxury accommodation requires precision and innovation. At Te Arai Links’ 18th fairway Villas, firestopping solutions needed to integrate seamlessly with the architectural vision while meeting strict safety standards for Vivian Construction.
Fire-stopping in a unique architectural build is bespoke and requires an experience and craftsmanship. Our industrial fire safety compliance experts excel at this type of contract – we pride ourselves on our superior on-site work and finishes that maintain architectural integrity.
The coastal palette of horizontal weathered timber boards, sarked timber ceilings, concrete and stone required meticulous work to maintain the premium aesthetic. Care and attention to detail was was a focus at every point of the project. We compliantly worked through all areas, hitting key milestones and passing all inspections in a timely manner resulting in the project being delivered on time and on budget.
Passive Fire NZ’s ISO Environment 14001 accreditation was a critical factor for the contracting company as sustainable practices are of utmost importance to the venue’s operation and the guest experience.

Te Whatu Ora Waitematā North Shore Hospital
Safety First Infrastructure In A Healthcare Facility
Contractor: Hawkins
Passive Fire NZ was proud to play a crucial role in the Tōtara Haumaru project at Te Whatu Ora Waitematā North Shore Hospital partnering with Hawkins. This cutting-edge, four-storey hospital facility was designed with patient and whānau-centred care at its core, providing a modern, welcoming environment while significantly expanding capacity.
Spanning 20,000m², the new development saw an addition of five new wards with approximately 150 additional beds, eight state-of-the-art operating theatres, four new endoscopy suites and advanced patient and visitor facilities.
With safety being paramount in any healthcare environment, our passive fire protection solutions are essential in ensuring compliance, compartmentalisation and overall fire safety. From fire-resistant sealing systems to intumescent coatings and specialist fireproofing materials. We partnered with Hawkins early in the project to ensure a highly efficient, cost-effective and reliable fire protection was mapped out and delivered. Passive Fire NZ has extensive experience designing and executing fire protection in healthcare facilities and we pride ourselves on being part of the journey to ensure NZ has safer buildings for whanau when they need it most.
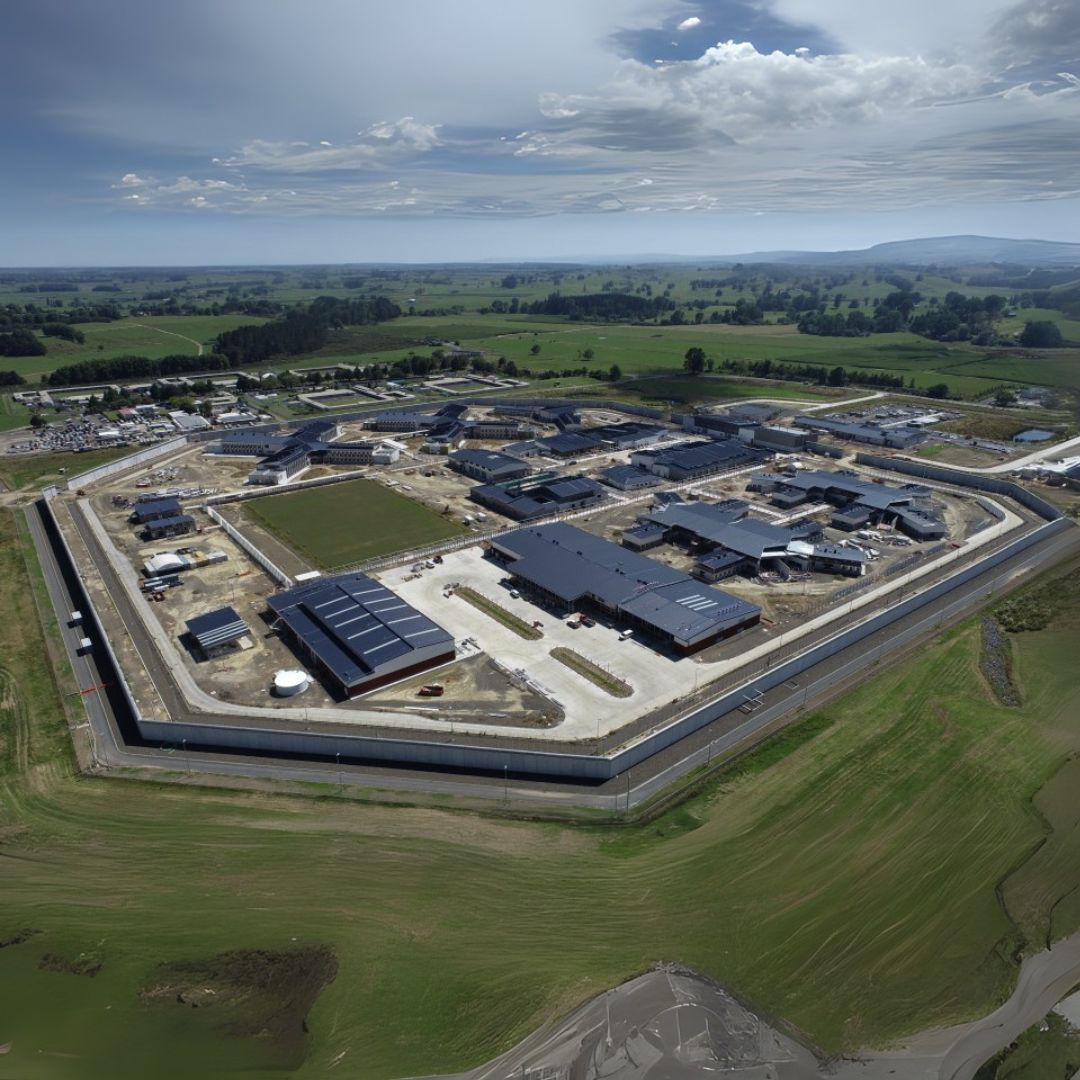
Waikeria Prison Development
Fire Protection On A Tight Deadline At New Zealand’s Largest Construction Site.
Contractor: CPB
Waikeria Prison’s expansion was New Zealand’s largest construction project, with 29 new buildings, a 1.7km secure perimeter and a site spanning 21 hectares. The project was designed to accommodate 500 inmates, alongside a dedicated mental health and addiction facility for 100 more inpatients. It was a critical build, requiring precision, top quality passive fire protection and reliability at every stage.
Partnering with CPB Contractors, Passive Fire NZ was engaged mid-way through after another business was released. Our team worked under tight deadlines, overcoming complex logistical challenges while maintaining the highest safety and quality standards to install compliant passive fire solutions across the entire site.
The Passive Fire NZ’s focus on quality and site-safety was recognised with both a Health & Safety and Sitewide Quality Awards, as well as nominations for Outstanding QA during CPB World Quality Week. Their commitment to excellence ensured a fire-safe, future-proofed facility that’s built to last.

Indigo Hotel & Apartments
Passive Fire Protection For An Historic Building
Contractor: Icon
The Indigo Hotel and Apartments project was an exciting challenge for the Passive Fire NZ team as it was a 41-storey tower with a Class B heritage-listed façade dating back to 1912. Our operation required careful planning and execution to meet stringent New Zealand passive fire protection standards while preserving historical authenticity for contractor Ninety Four Feet.
The architectural vision for the building focused on retaining the historic façade while introducing a reinforced concrete core, post-tensioned floor slabs and a curtain wall system sitting atop large diameter, deep bored concrete piles, which required advanced passive fire solutions.
With 225 hotel rooms, 30 luxury apartments and multiple hospitality spaces, fire protection in this mixed-use development needed to meet strict fire rating requirements.
Passive Fire NZ implemented fire-resistant sealing systems to maintain fire compartmentalisation, intumescent coatings to protect structural steel and exposed elements and ensured Heritage-compliant fireproofing materials were used to blend with original architecture.
Situated on a tight Auckland site with a small building footprint, surrounded by other historic, landmark buildings such as St Patrick’s Cathedral, Passive Fire NZ technicians worked seamlessly with all sub-contractors on the job to execute superior quality passive fire solutions and best-practice conservation techniques that aligns with New Zealand Building Code (C/AS2) regulations.

The International Apartments
Designing A Passive Fire Solutions Early Saves Time And Money
Contractor: Dominion
The opportunity to join the planning team early for Auckland’s prestigious International Apartments enabled first class passive fire solution and an exceptionally well-run, cost-effective project.
PFNZ worked closely with service coordinators to map service pathways through walls and floors. 90% of fire protection systems were designed pre-construction, ensuring efficient installation and superior safety outcomes. Extensive pre-planning allowed for a delay-free process for all stakeholders.
Built by Dominion Constructors, The International blends heritage architecture with modern luxury, featuring an iconic exoskeleton, concierge services, wine cellars, private dining, and an outdoor pool. Setting a new standard in inner-city living – quality has been baked in from day one, and this includes the level of safety for the occupants too.
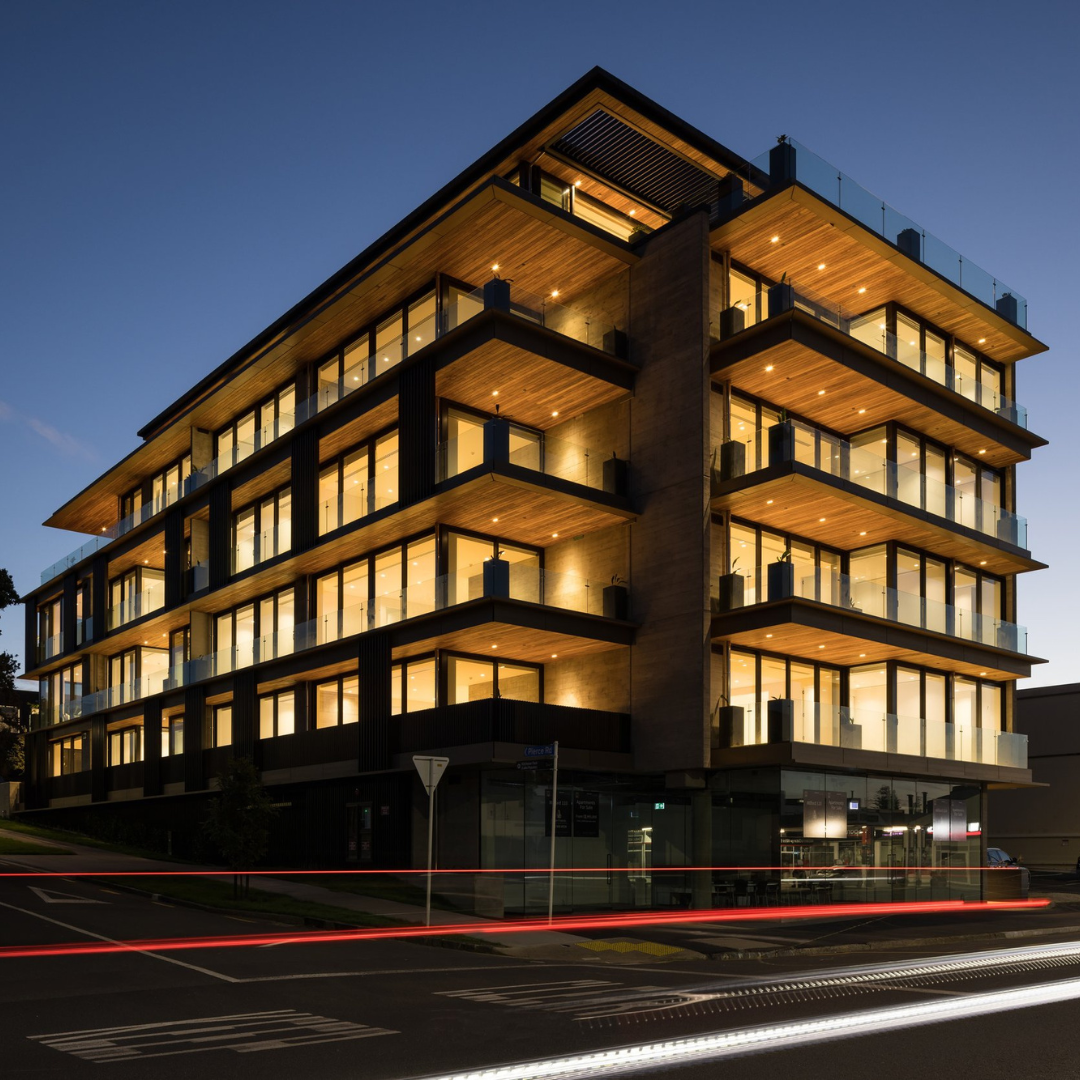
Milford 110
Passive Fire In A Premium Apartment Complex
Contractor: Waide Construction
Milford 110 is a luxury apartment development featuring four levels of spacious apartments plus a top level Penthouse, located on the corner of Kitchener Road and Pierce Road at Milford Beach. Contractor Waide Construction required high quality passive fire protection solutions that would seamlessly integrate into the premium architectural design of this sought-after location.
Designed by Brave Architects, the 20 contemporary apartments offer a balanced blend of privacy and community inclusion, enveloping the occupants in the surrounding vista. Living green walls, natural finishes and floor to ceiling glass windows, create a distinct, striking silhouette on the landscape.
Passive Fire NZ meticulously installed compliant, premium fire-stopping solutions, ensuring uncompromised safety while maintaining the integrity of the high-end design. Our team completed the install on-time and on budget, delivering compliant fire protection.
With fire protection being essential in any residential development, Milford 110 residents can trust that their homes meet the highest standards of fire safety and compliance.
Voco-Hie
Two Hotels In One Building With Streamlined Fire Protection
Contractor: Icon
In 2021, Icon contracted Passive Fire NZ as the fire-stopping partner for their 39-storey, 140-meter-tall hotel development, one of the most innovative hospitality projects in New Zealand. This complex, high-rise construction featured two independently operated hotel chains stacked within a single tower. The build required a synergised passive fire solution to ensure seamless fire protection across both properties.
The façade design was critical to the build’s success, incorporating in-situ concrete, non-loadbearing precast elements and a high-performance articulated curtain wall system. While maintaining a cohesive exterior aesthetic, the structural design allowed for construction flexibility inside, including shared plant and equipment infrastructure where possible.
With 494 guest rooms, a sky lounge bar, conference facilities, and retail spaces, both hotels required high-quality, compliant passive fire protection to meet strict safety standards. Passive Fire NZ delivered seamless, regulation-compliant fire-stopping solutions, ensuring a safe, reliable fire protection system for this landmark dual-hotel development.
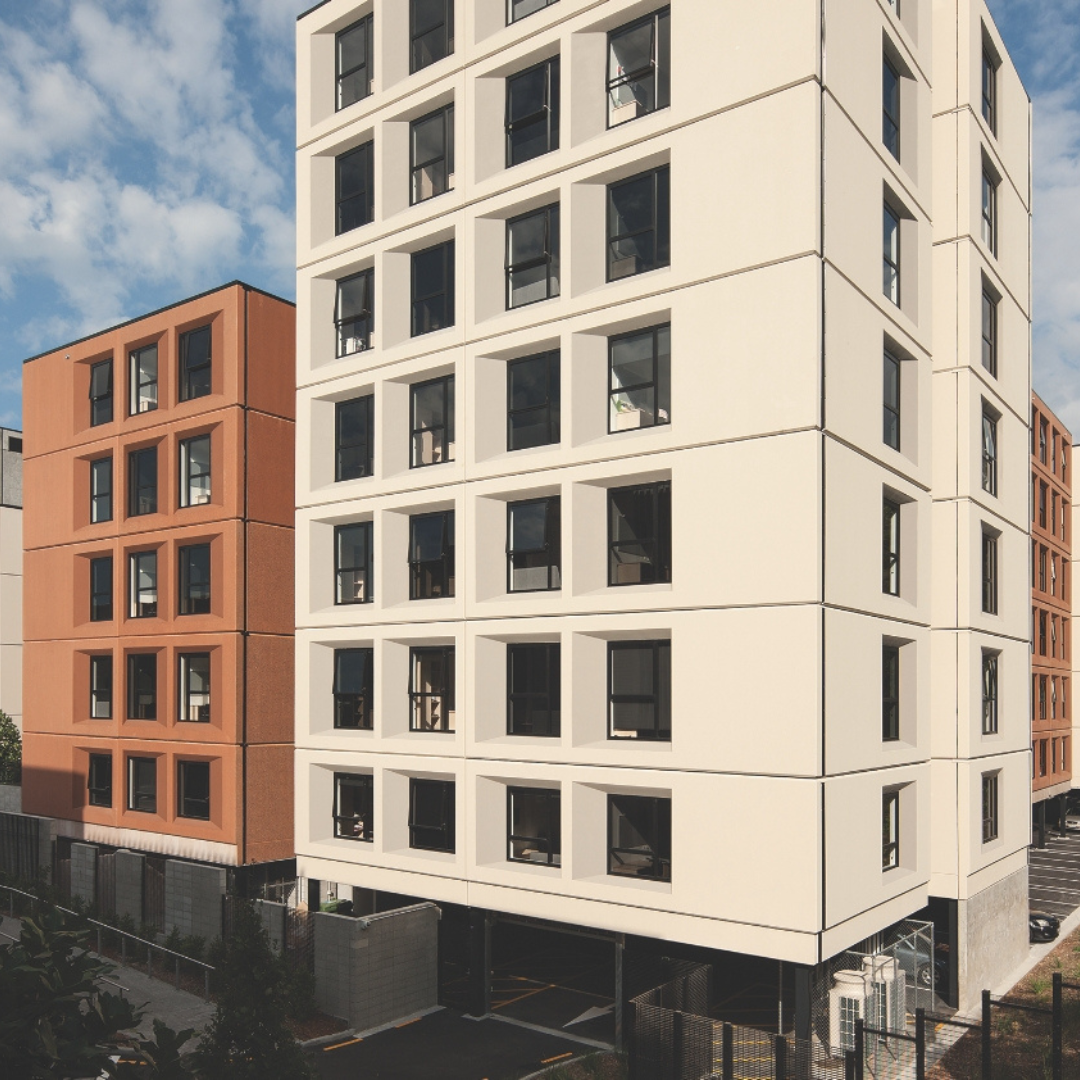
Carlaw Park Student Village
Transforming Grass Roots Into Student Accommodation With Passive Fire Protection
Contractor: Haydn+Rollet
Carlaw Park Student Village is a large-scale, purpose-built student accommodation complex for the University of Auckland. Between 2013 and 2023, Haydn & Rollett transformed this former rugby league ground into a vibrant city-fringe precinct, balancing high-density construction with the demands of an urban location.
As home to both new and experienced students, many adjusting to independent living, safety was paramount. With close living quarters and frequent cooking, fire risk was high, making a reliable fire protection solution essential for the University, Haydn & Rollett and the students and their families.
The 1.8ha site now features four interconnected towers, offering 213 apartments, 698 bedrooms, 164 undercroft commuter car parks and 650m² of shared amenities, all requiring meticulous fire protection to meet compliance and safety standards.
With a tight construction timeline and an unmovable deadline set by the University of Auckland, Passive Fire NZ worked with precision and agility to ensure full compliance across the project. Despite COVID-19 lockdowns, supply chain disruptions and site complexities, our team successfully installed seamless, regulation-compliant passive fire solutions ensuring student safety and on-time project delivery.
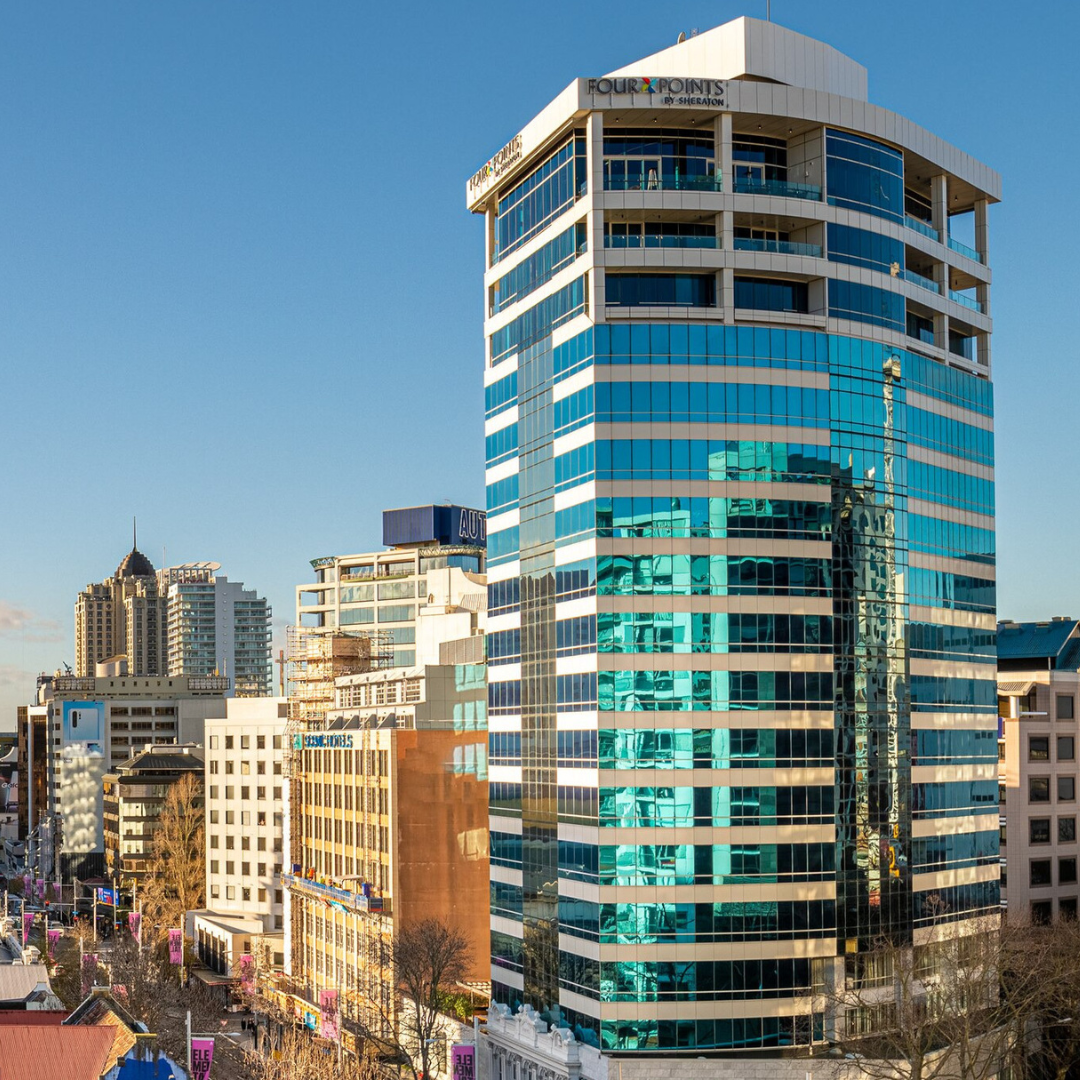
Four Points Sheraton Hotel
Passive Fire Solutions In An Office-To-Hotel Conversion
Contractor: Dominion Construction
Converting a 22-level office building into a fully operational hotel is no easy feat, especially when the hotel goes live before construction is even complete. At Four Points Sheraton, constructed by Dominion Constructors, Passive Fire NZ tackled the challenge head-on, designing an innovative central penetration system that allowed multiple services to pass through fire-rated walls at a single location. This streamlined installation reduced costs and ensured compliance across all penetrations. Extensive pre-planning also made gib installation easier, eliminating the need to cut around thousands of penetrations which kept the project running smoothly.
Working within a live hotel environment required adaptability and professionalism. With guests already checked in, our team adjusted workflows to minimise disruption. Even carrying materials 20 stories by hand to avoid noise impact. We also worked closely with other trades, not just handling fire compliance but helping sequence construction for maximum efficiency. This project is a testament to how Passive Fire NZ operates: smart solutions, seamless execution, and a commitment to quality that goes beyond compliance.
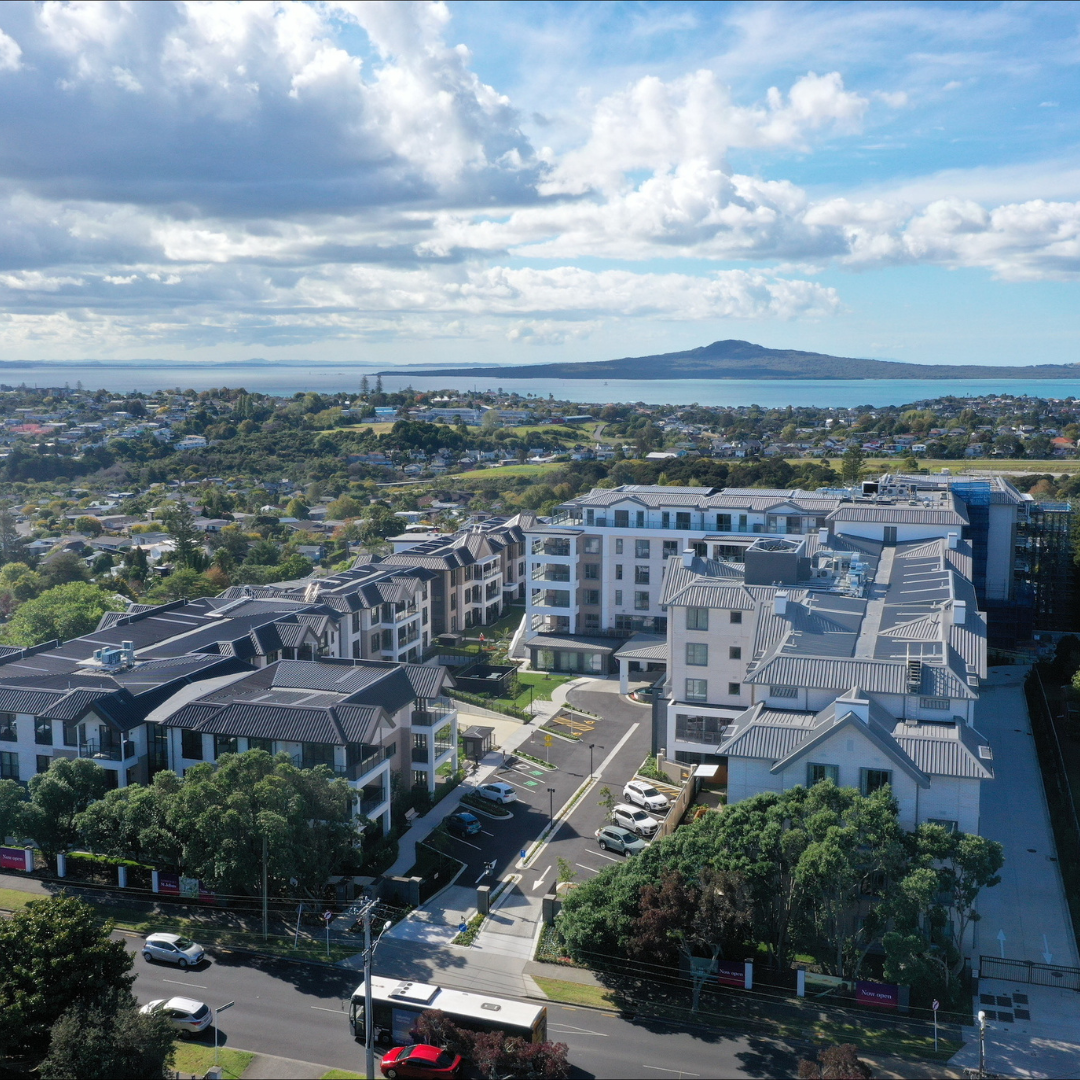
Summerset Retirement (Block D) – Summerset
Passive Fire NZ Protection For Premium Aged Care Living
Contractor: Summerset Group
Passive Fire NZ was proud to provide passive fire protection for the Summerset St Johns retirement village in Auckland. Developed by Summerset Group Holdings, the multi-staged project includes independent living apartments, serviced apartments and a full care centre. Our team was tasked with ensuring the highest standard of fire safety throughout the facility, which will be home to over 200 residents. Passive Fire NZ has been involved in the project since stage one in 2019, proudly completing and signing off on Stage 9 in early 2025.
Our work at Summerset St Johns included the installation of fire-stopping solutions, fire-rated sealing systems and comprehensive compliance services across all building stages. This involved meticulous attention to fire compartmentation in walls, floors, risers and penetrations. We worked in close partnership with Greg Deuchar’s site management team to ensure all installations met New Zealand Building Code fire safety regulations to maintain a smooth construction process – a sighnifcant total of 15000+ penetrations were installed by PFNZ across 6 buildings.
Passive fire protection plays a vital role in keeping vulnerable residents safe in aged care facilities. By slowing the spread of fire and smoke, our solutions give residents time to evacuate and for emergency services to safely address any incidents.
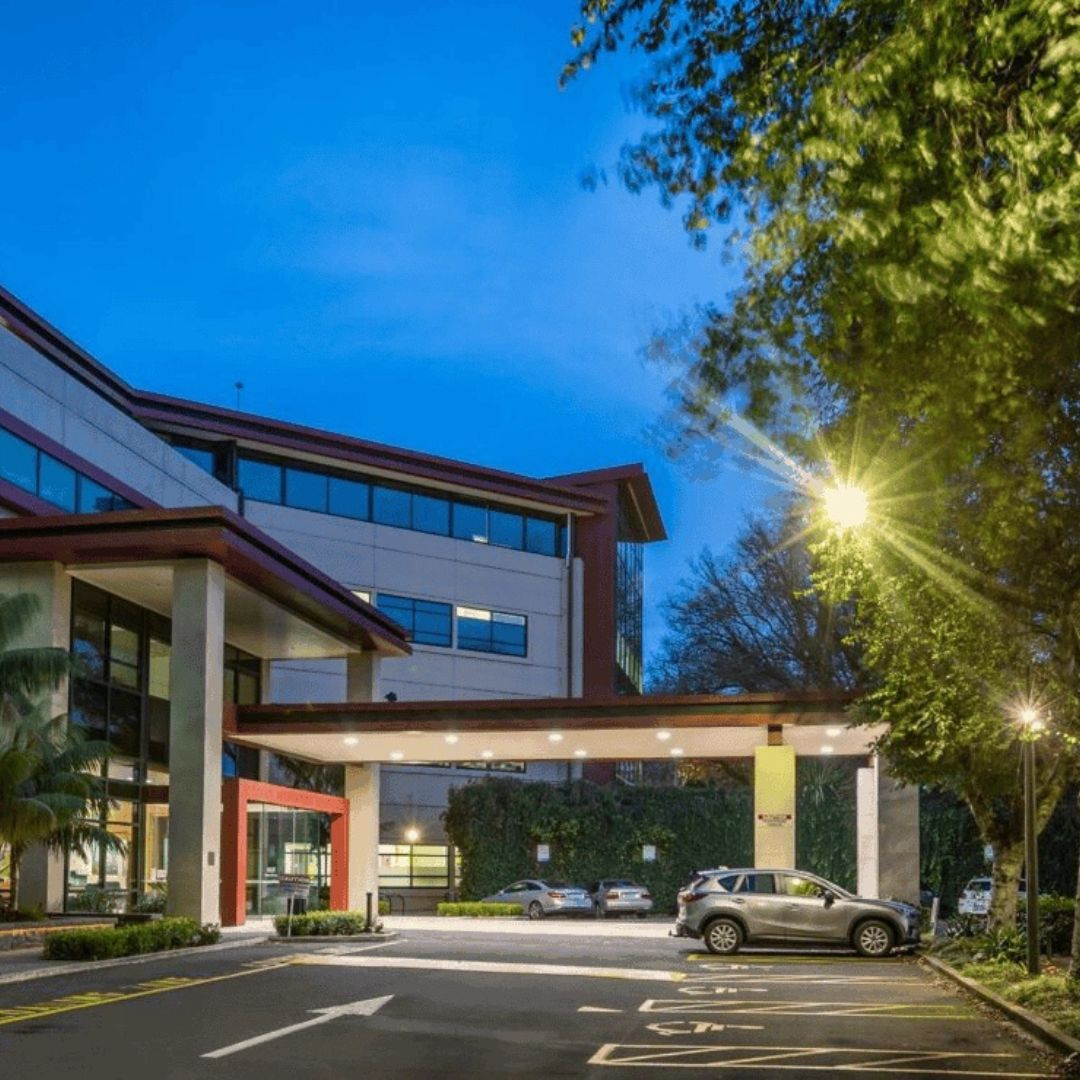
Allevia (formerly Mercy Ascot) Theatres
Passive Fire Protection At Allevia Hospitals’ New Wing
Contractor: Leighs
Passive Fire NZ were proud to partner with Leighs Construction in the major redevelopment of the Allevia Hospital’s (formerly MercyAscot) theatre wing. This project involved opening a cutting-edge new theatre block in late 2024 featuring 10 modern operating theatres, a 17-bed Post Anaesthetic Care Unit, 6 ICU beds, 6 HDU beds and a 24-room ward (20 single, 4 double bedrooms). This cutting edge facility with care at its core, required world-class passive fire protection to safeguard patient and staff safety.
Passive Fire NZ played a critical role in ensuring fire safety standards were compliant and reliable, installing fire-stopping systems that matched the hospital’s premium standards. Careful demolition, foundation work and vibration-minimisation measures were being carried out throughout the project, which required meticulous planning for onsite operation and safety. The brand new, modern, first-class healthcare institute provides additional capacity for specialists which enables better and faster patient treatment, in exceptional constructed, reliable and highly certified buildings.

IKEA
Passive Fire Protection In New Zealand’s First Ikea Store.
Contractor: ?
Passive Fire NZ is proud to be the passive fire protection contractor for New Zealand’s first IKEA store, a landmark 34,000m² build at Sylvia Park, Auckland. Working alongside Naylor Love, our team of experts installed cutting edge fire stopping solutions in the three-level structure.
Due to the brand’s focus on sustainability, the building boasts a 5 Green Star rating which aligns well with our ISO 14001 accreditation and best-practise operations Passive Fire NZ are renowned for. The site also incorporates advanced seismic resilience with 4,800 tonnes of structural steel, which is double the typical amount for most IKEA stores around the globe, due to New Zealand’s stringent earthquake protection regulations. This made it a complex and rigorous execution for our team of install experts and project managers as they navigated the vast retail zones, complete with instore restaurant.
Passive Fire NZ delivered compliant, high-performance fire protection solutions tailored to this complex, large-format environment. Working alongside leading construction partners, we ensured safety and compliance across all fire-rated systems, contributing to a build that sets a new benchmark for retail spaces in Aotearoa and the home-wares loving public.
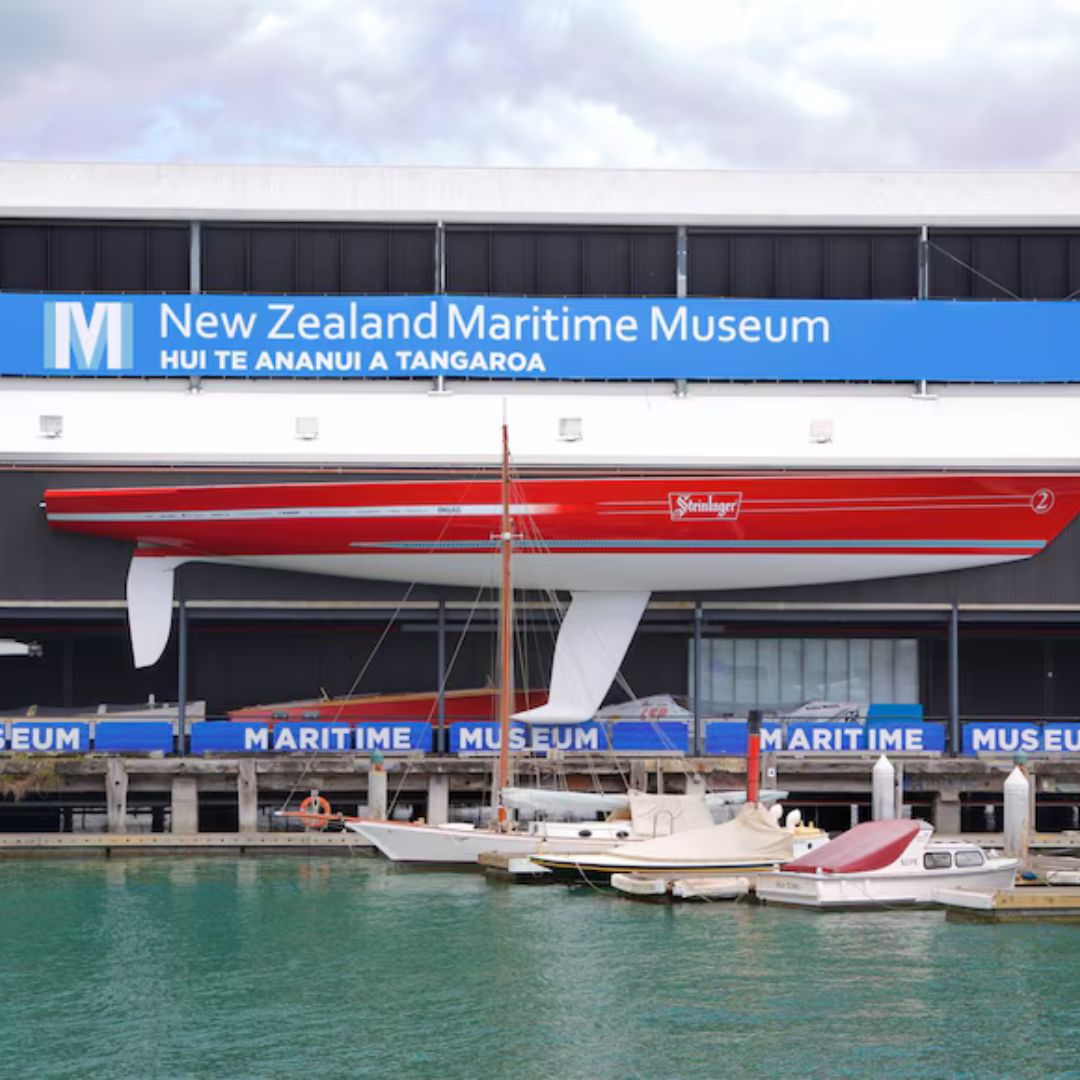
Auckland Maritime Building
Bringing A Historic Building’s Fire Protection Up To Code.
Contractor: Service Project
Passive Fire NZ is proud to have played a key role in bringing the New Zealand Maritime Museum Hui Te Ananui A Tangaroa up to compliance with modern fire protection standards. Originally established as a museum in 1993, the site incorporates the historic Launchman’s Building, a structure built in 1920, serving as the guest entrance. By 2024, it became clear that contemporary, regulation-compliant fire protection was urgently needed to ensure safety and legal compliance.
Using Building Warrant of Fitness assessment standards, Passive Fire NZ conducted a comprehensive fire safety survey, identifying key compliance risks and outlining a targeted fire-stopping solution. The challenge was to upgrade fire protection systems quickly, while minimising disruption to museum operations and visitors.
Working collaboratively with the client, our team identified risks and provided a comprehensive survey to enable the building to be brough up to current Building Warrant of Fitness standards.

Cordis Hotel
Passive Fire Protection & Safety Compliance at New Zealand’s Largest Hotel.
Contractor: Hawkins
The Cordis Hotel (formerly The Langham) in Auckland is a world-class hotel with a laser-focus on quality. For its extensive refurbishment, Passive Fire NZ was engaged as the passive fire protection partner to implement fire-stopping solutions across 244 new rooms and suites. With this expansion, ensuring fire safety compliance was a top priority for both the hotel owners and contractor, Hawkins.
Fire-stopping in a live hotel environment presents numerous challenges and while this was a clean, succinct fire protection solution, theadded complexity of working in and around a live hotel meant our team had to collaborate on all levels to ensure speedy work and minimal guest disruption.
Team-work flowed, challenges were resolved quickly, and a shared commitment to quality kept us aligned on both process and fire-protection compliance. Not only was the work to the highest standard, but the experience on-site was too.
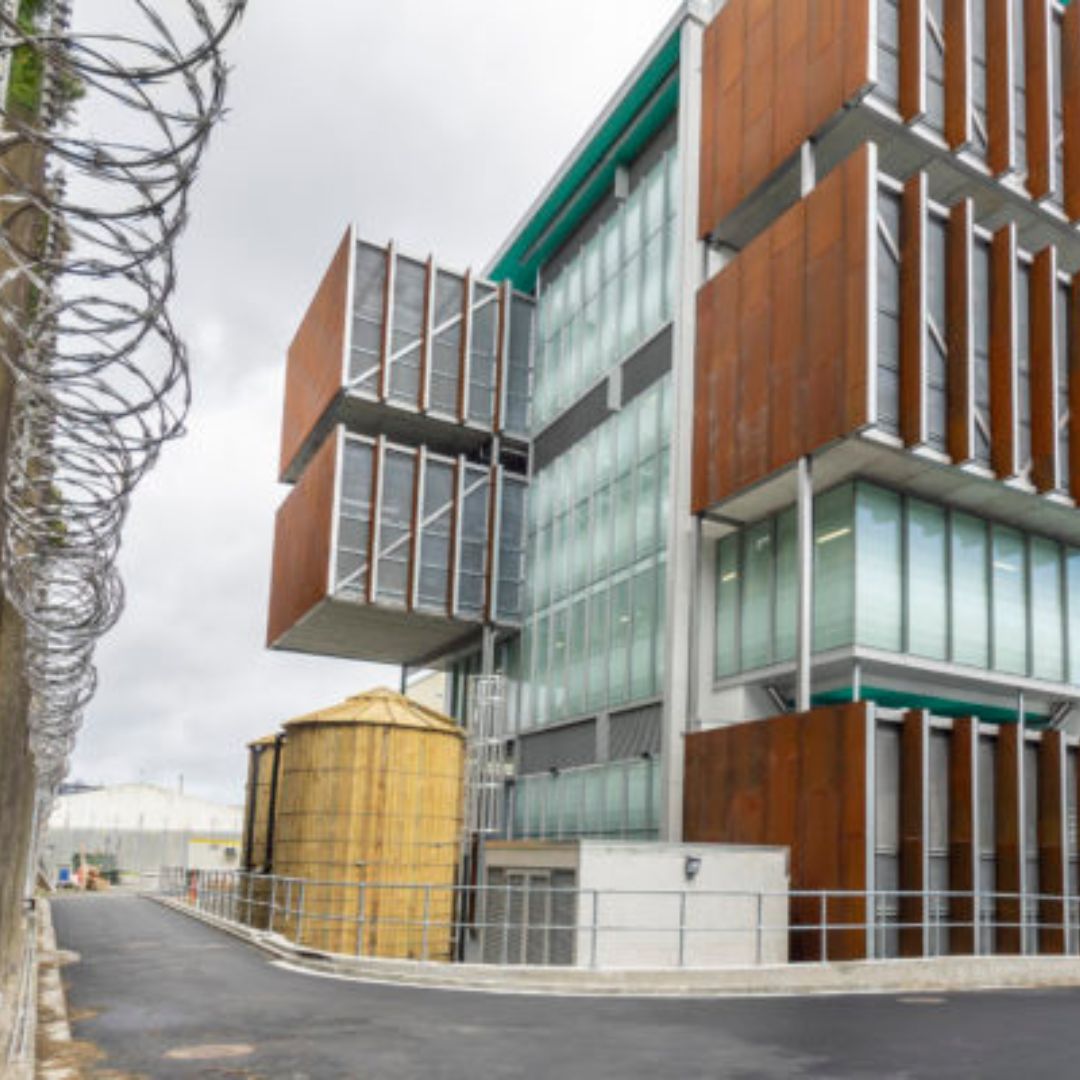
Mt Eden Corrections Facility
Installing Passive Fire Protection In A Working Remand Prison.
Contractor: Downer
Installing passive fire protection in an active remand prison demands strict operational adjustments and an experienced team capable of working under high-security conditions. While Passive Fire NZ already upholds rigorous health and safety protocols, this environment required additional security measures, including comprehensive tool and material checks, noise and technology restrictions and full criminal background vetting of all staff. Working alongside contractor Downer, our team met every requirement while maintaining efficiency and compliance.
The complexity of the project increased significantly when the scope of work expanded by 75%, yet deadlines remained unchanged. Our expert project managers scaled resources, ensuring work progressed at pace without compromising safety, compliance or security. Through agility, teamwork and clean execution, Passive Fire NZ successfully delivered compliant passive fire protection, safeguarding both inmates and operators under extreme restrictions and time pressure.
If you’re having compliance issues, we can help.
From evaluation to implementation, we work with you to eliminate your risk.



