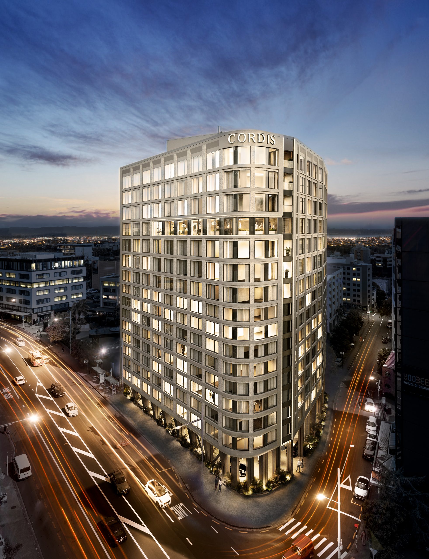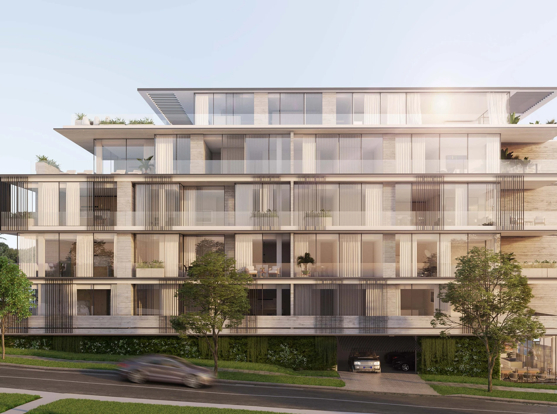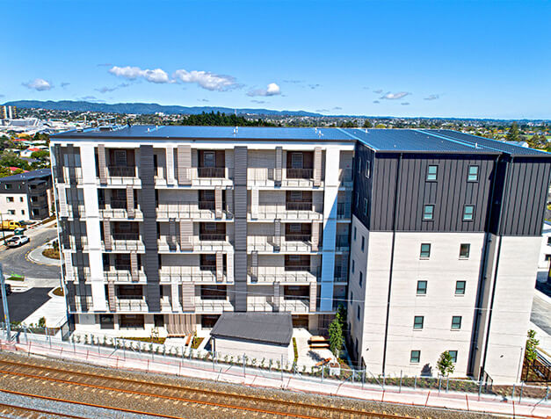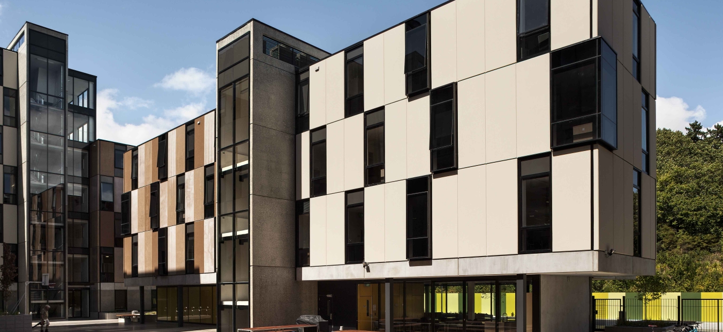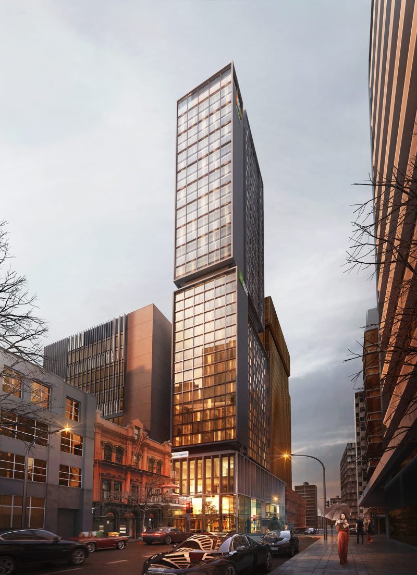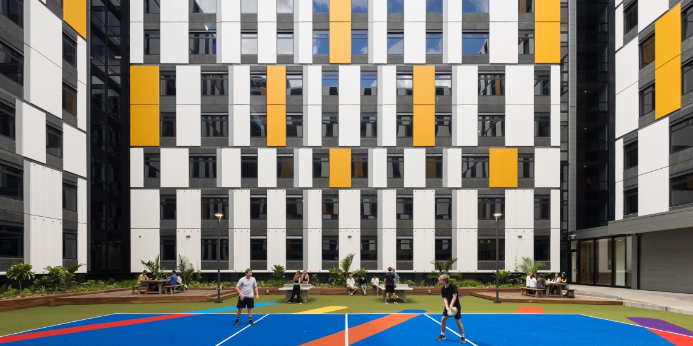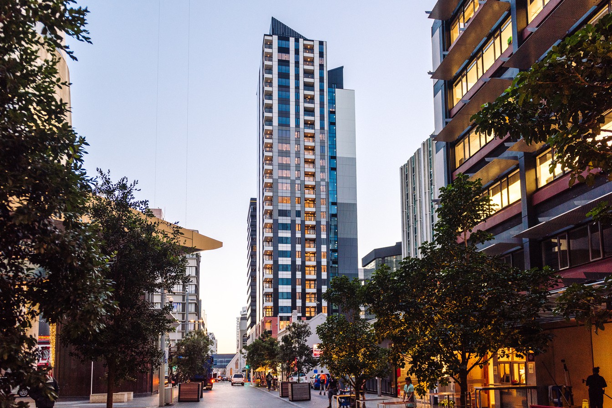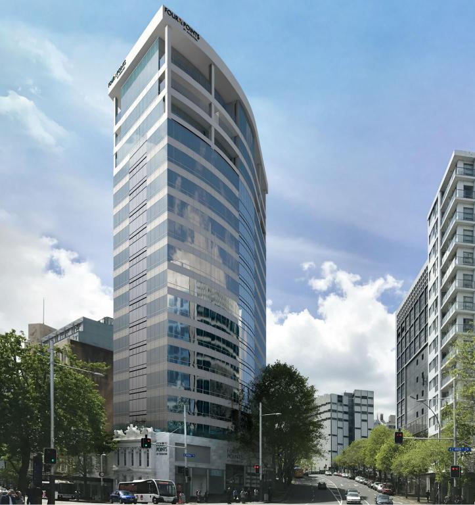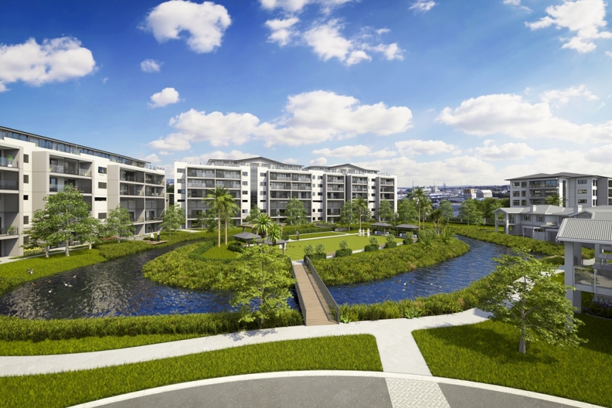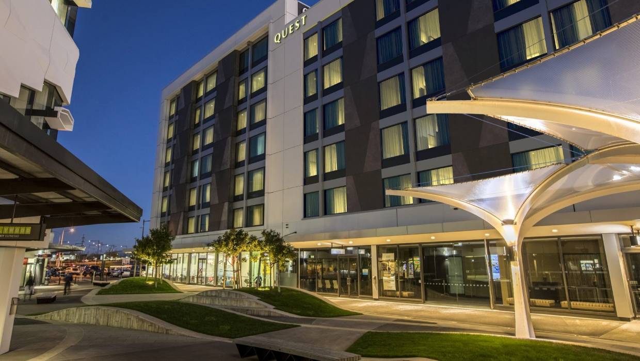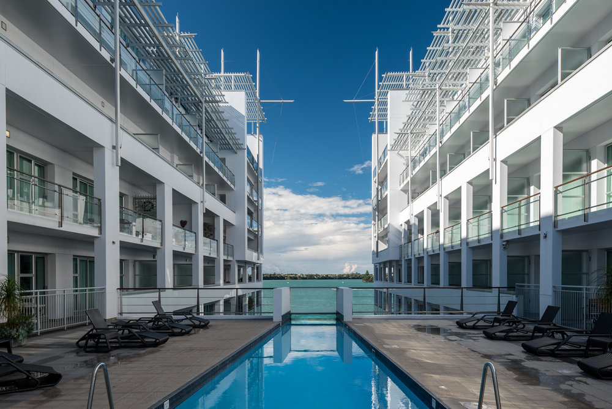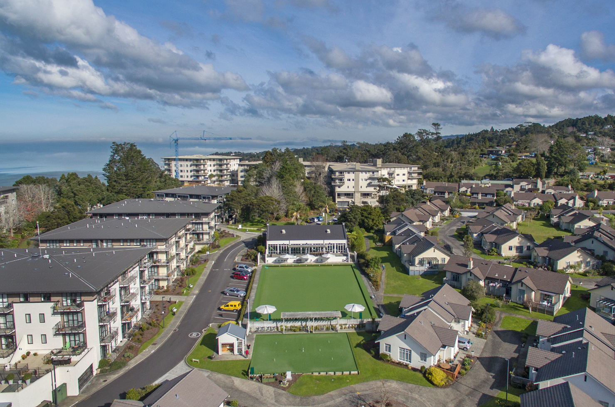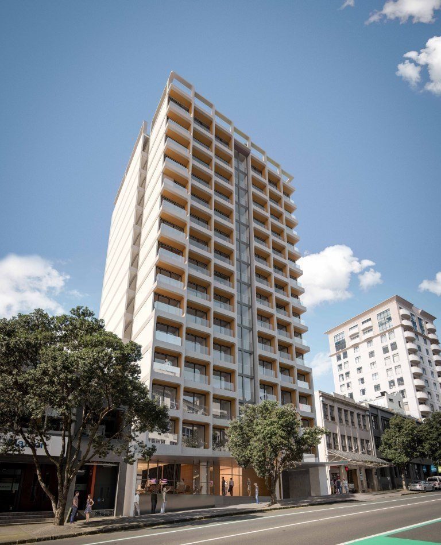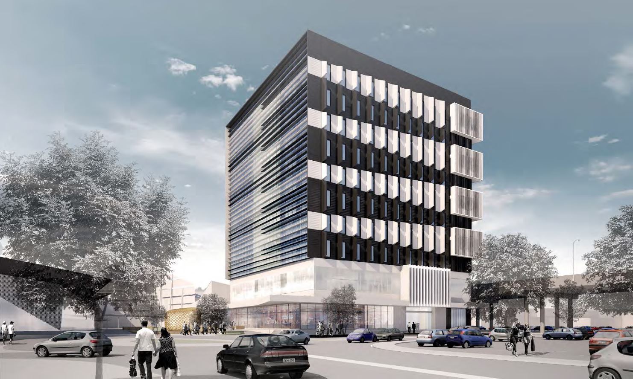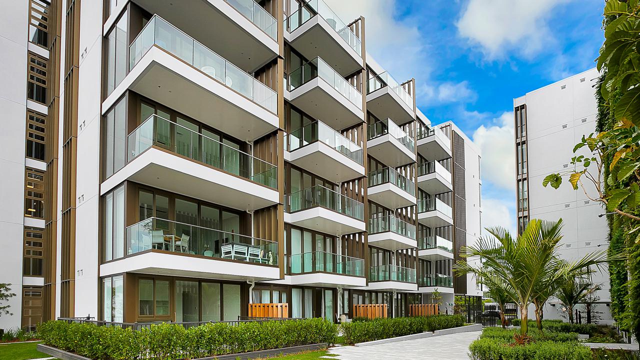Four Points Sheraton Hotel
The Four Points Sheraton is a 22 level office conversion and now a live hotel.
PFNZ came up with a most innovative solution for this conversion; we incorporated a system where multiple penetrations could pass through the firewall at a central location, saving time and money, thus enabling one solution throughout (on all penetrations).
Extensive pre planning by our team also allowed for penetrations through gib walls making it easier for the gib fixers to line the walls and not have to cut gib around thousands of penetrations.
A challenging site, particularly after the hotel went live before completion, meaning our workers had to display a professional and considerate work ethic, sometimes carrying materials 20 stories so as not to disturb guests.
PFNZ also worked exceptionally well with the other tradies; not only designing the passive fire side of things but assisting with the construction sequencing.
We can be accommodating of ‘live’ commercial sites, working around noise and access restrictions.




