Augustus Park
Contractor: South Auckland Plumbing
Augustus Park delivers a life in harmony, with all the energy and excitement of living at the edge of the CBD, with the sophisticated charm and reprieve that Parnell living provides.
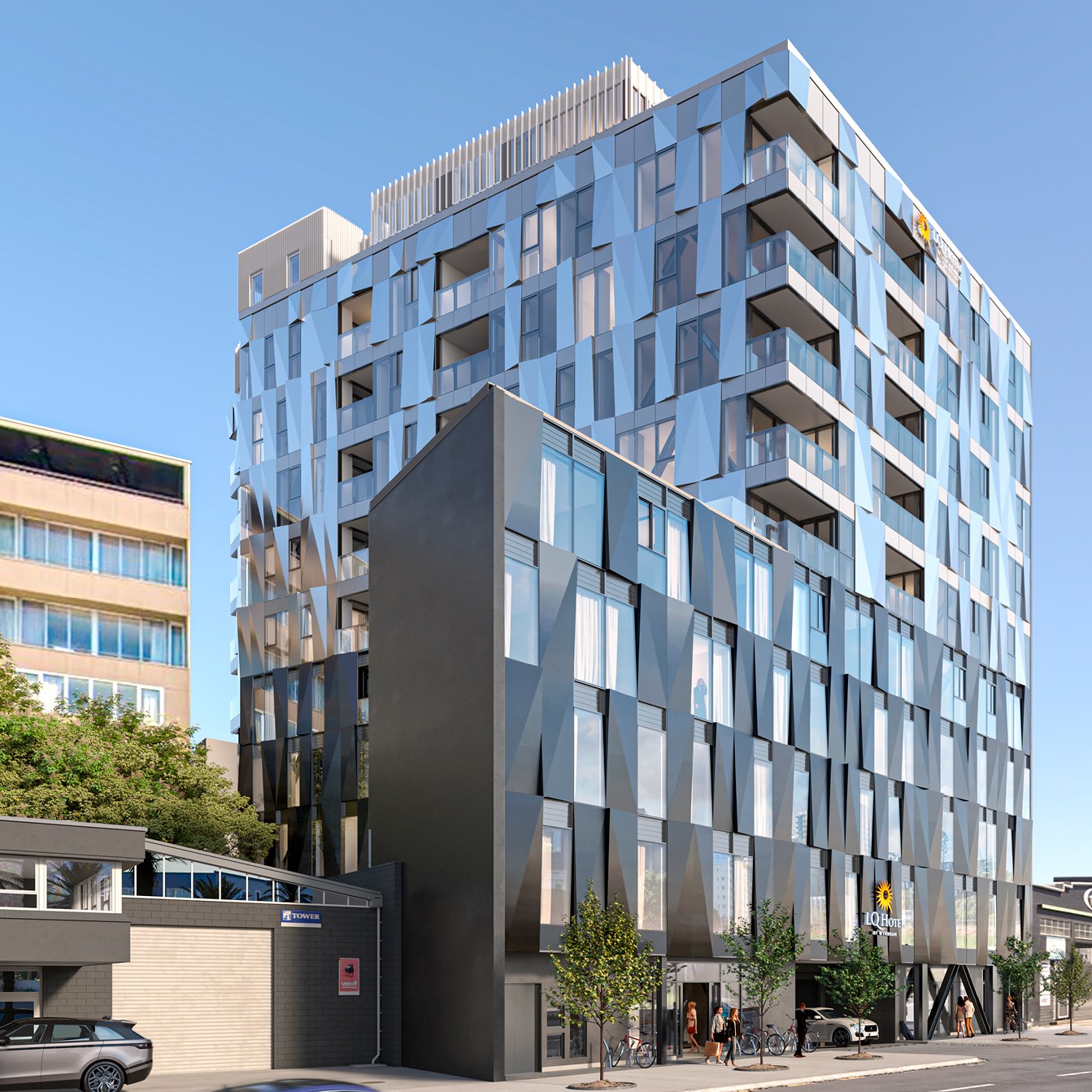
Contractor: South Auckland Plumbing
Augustus Park delivers a life in harmony, with all the energy and excitement of living at the edge of the CBD, with the sophisticated charm and reprieve that Parnell living provides.
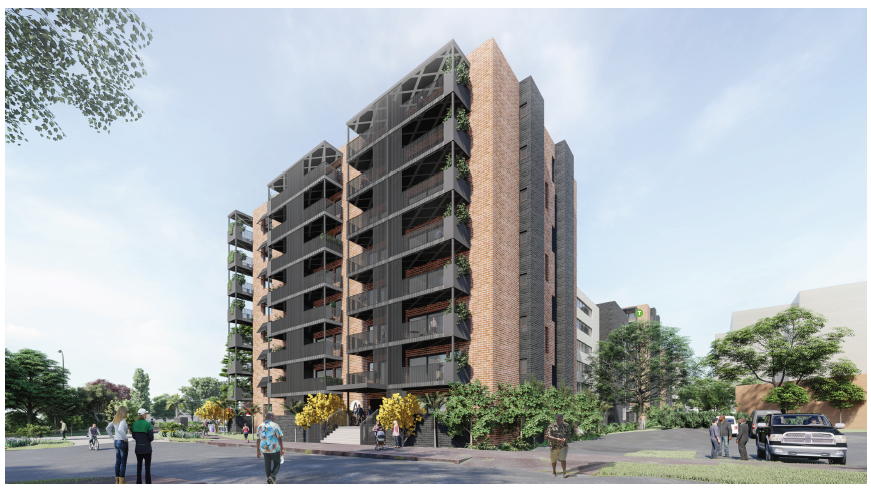
Contractor: CMP
Location: Community Lane and Great North Road (Highbury Triangle), Avondale, Auckland, Auckland
Land area: 9,433 sqm
Type: Apartments
Total new homes: 236
Rooms: 148 one-bedroom, 54 one-and-a-half bedroom and 34 two-bedroom
Status: Estimated completion second half 2024
This flagship development consists of 236 apartments across five buildings, ranging between six and eight levels. While the complex has predominantly been designed for older customers, it also features one building which will house individuals and small families of all ages.
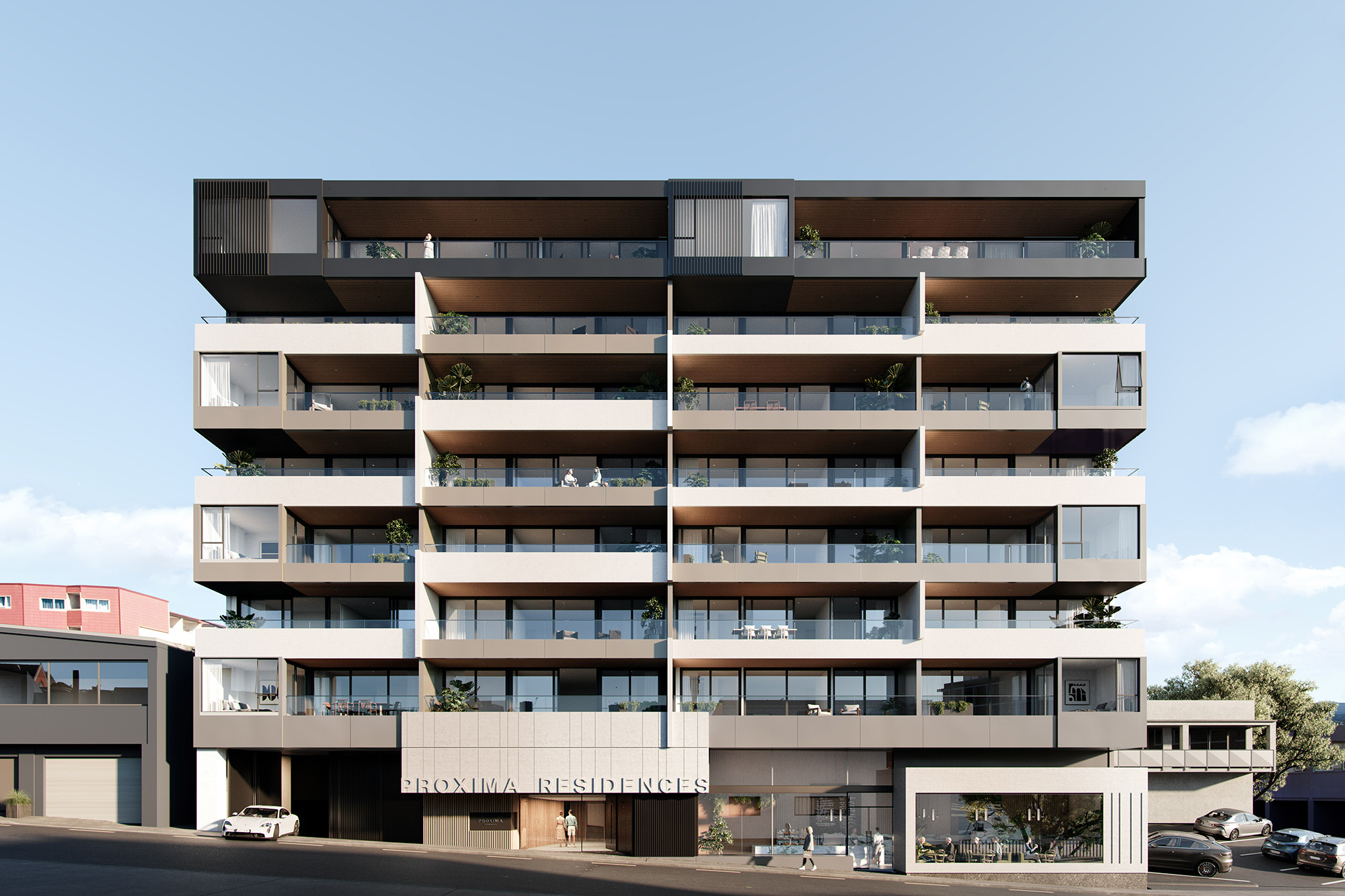
Contractor: Kalmar
Now under construction, Proxima is an eagerly anticipated development located on Randolph Street in Eden Terrace. This is a design-led building that surprises and delights at every turn with its striking, modern façade; crisp, interior detailing; and generous, functional layouts.
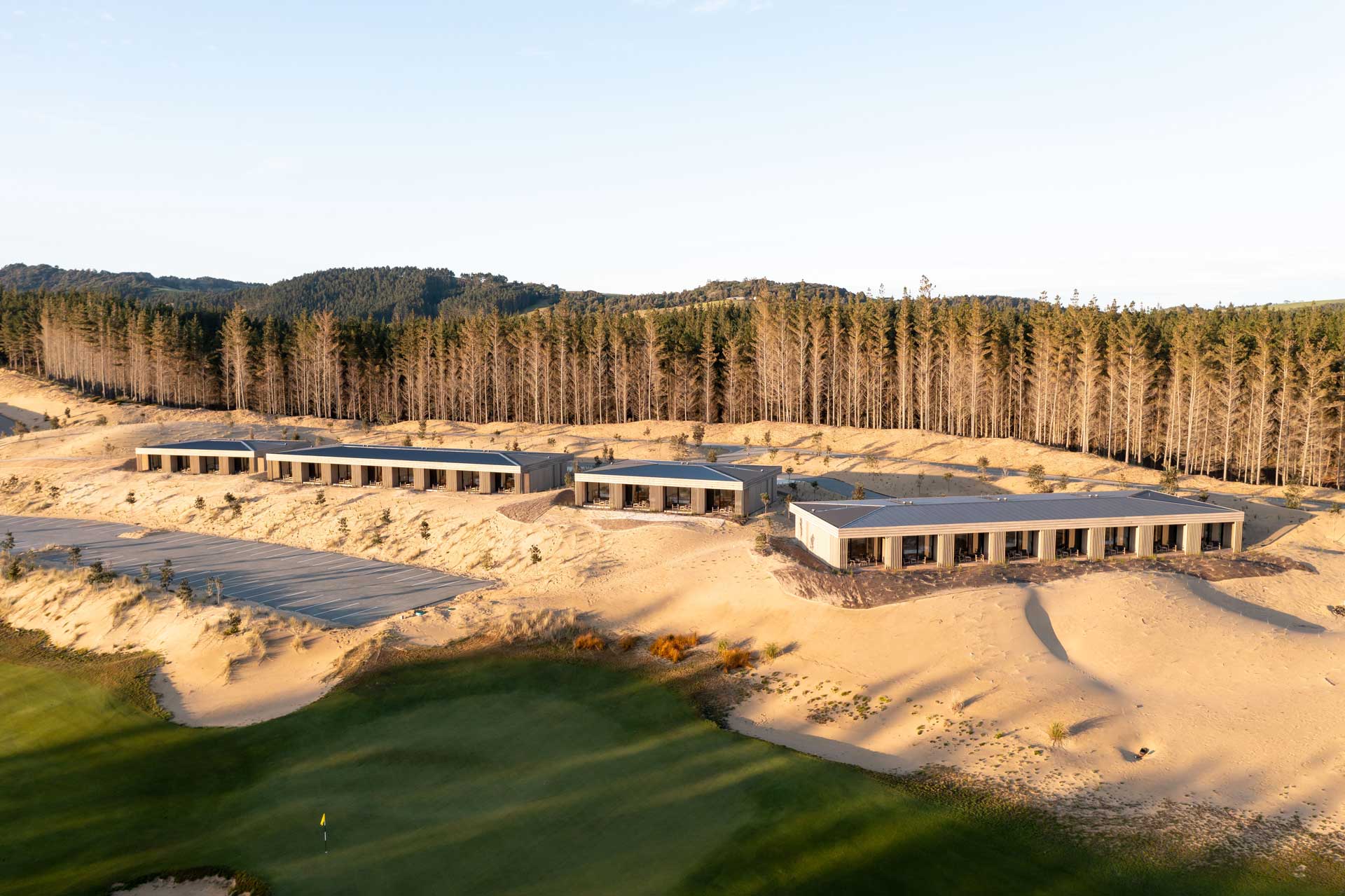
Contractor: Vivian
Located on the 18th fairway of The North Course, the four-bedroom Villas at Te Arai Links are currently being built to boast stunning views out to the Pacific Ocean, Little Barrier and Mokohinau Islands. Beautifully designed by architect John Irving, the architecture holds a timelessness that makes these Villas something special. The coastal palette of horizontal weathered timber boards, sarked timber ceilings, concrete and stone sits harmoniously in the surrounding landscape.
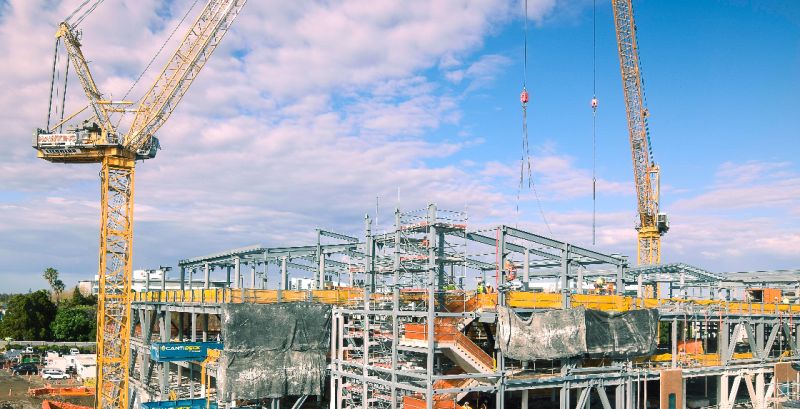
Contractor: Hawkins
It’s all go at our Tōtara Haumaru project on the Te Whatu Ora Waitematā North Shore Hospital campus. The roof is about to go on the new four-storey hospital building featuring patient and whānau-centred design that supports modern models of care and has in-built features that will enhance the experience of patients and visitors. It will add circa 20,000 square metres of floor space and will include five new wards, comprising an estimated 150 additional beds, eight additional operating theatres, and four new endoscopy suites.
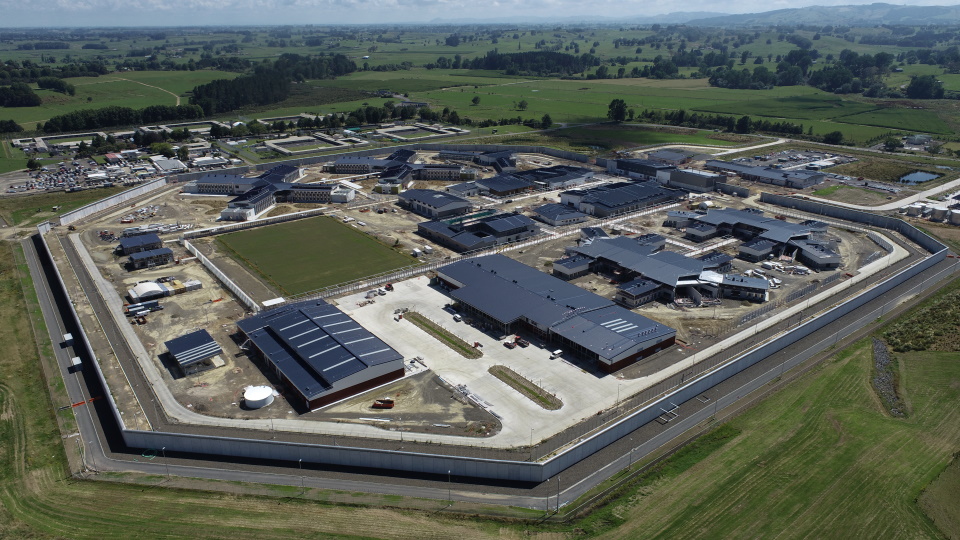
Contractor: CPB
In September 2018 Corrections entered into a partnership with Cornerstone Infrastructure Partners (CIP), a consortium of builders, contractors and financers to design, construct, finance, and maintain the new facilities. Corrections will be responsible for managing and operating the prison.
The project will deliver:
The project site is 21 hectares, consists of 29 new buildings, and includes a secure perimeter fence of 1.7km in length.
Works started on site in late 2018 to prepare for construction and piling began in May 2019. The new facilities are being developed adjacent to existing Waikeria Prison accommodation units.
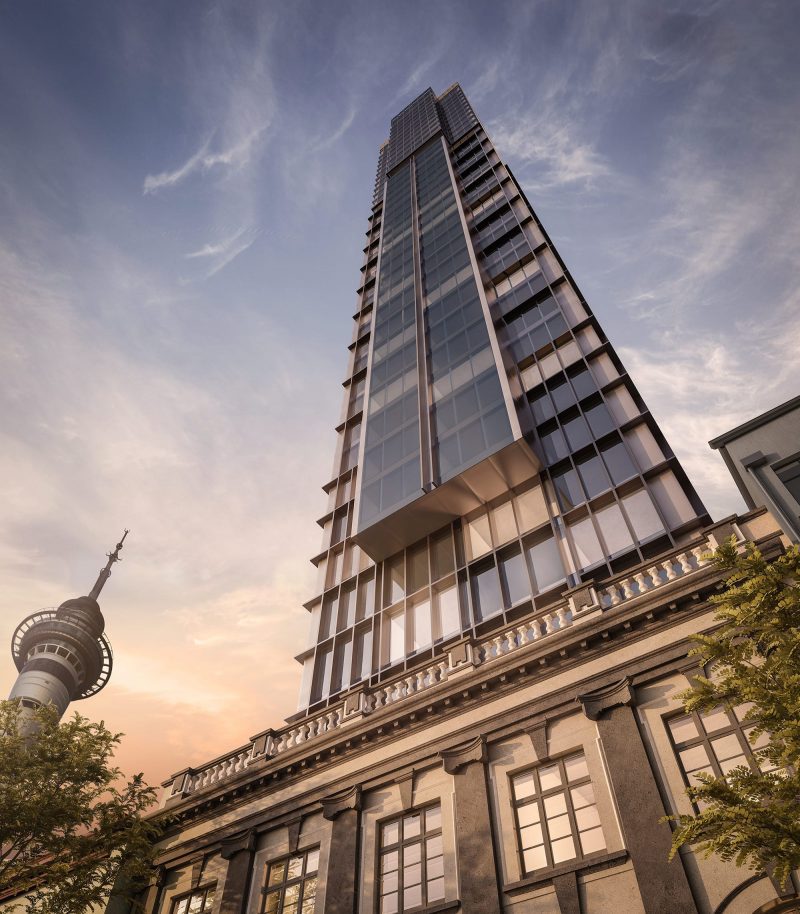
Contractor: Icon
Client: Ninety Four Feet
Location: New Zealand
Project: 225 Guest Rooms & 30 Apartments
Completion Date: January 2024
Completion Time: 32 months
Value: $126 Million
The Indigo Hotel and Apartments brings together a new 4.5-star lifestyle brand hotel, luxury residential apartments and iconic food and beverage offerings all under one roof.
Situated on a tight site with a small building footprint, the 41-storey tower sits within a Class B listed heritage façade that dates back to 1912. The tower itself is comprised of 225 hotel guest rooms and 30 premium quality apartments, and it’s podium meticulously houses all services and BOH areas, hotel guest amenities including lobby, lounge, restaurant, gymnasium, and office / conference facilities, with public café and bar facilities on the Ground Floor.
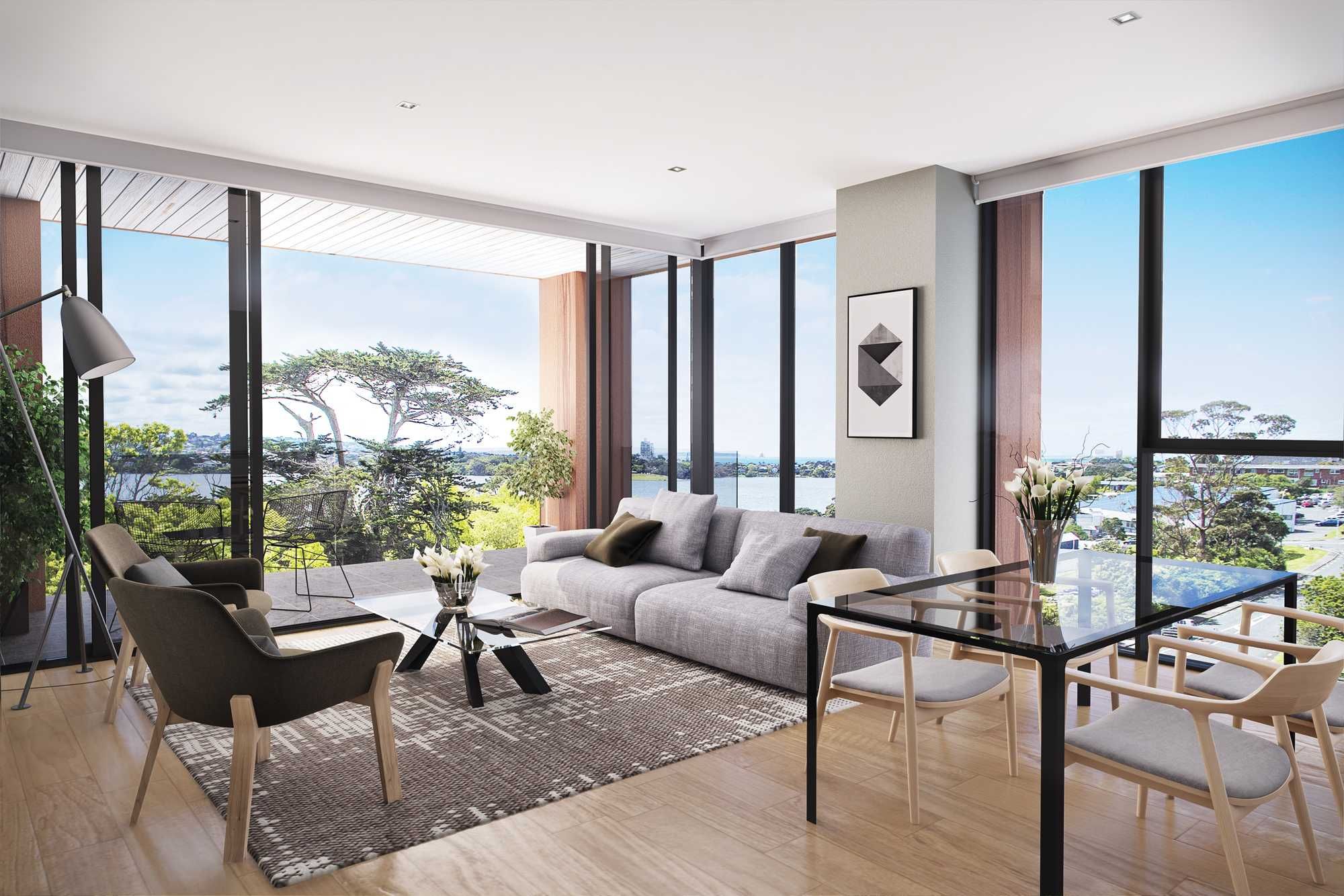
The International is an apartment building of approximately 112 luxurious and contemporary apartments.
PFNZ joined the design team prior to construction working in with the services coordinators in designing how the services would run.
Our team advised and established what, where and why the penetrations were passing through the floor or wall. 90% of all systems were designed by PFNZ prior to commencement.
A smoothly run job for all stakeholders due to the extensive pre planning and design.
We can work with service coordinators to design the path of services.
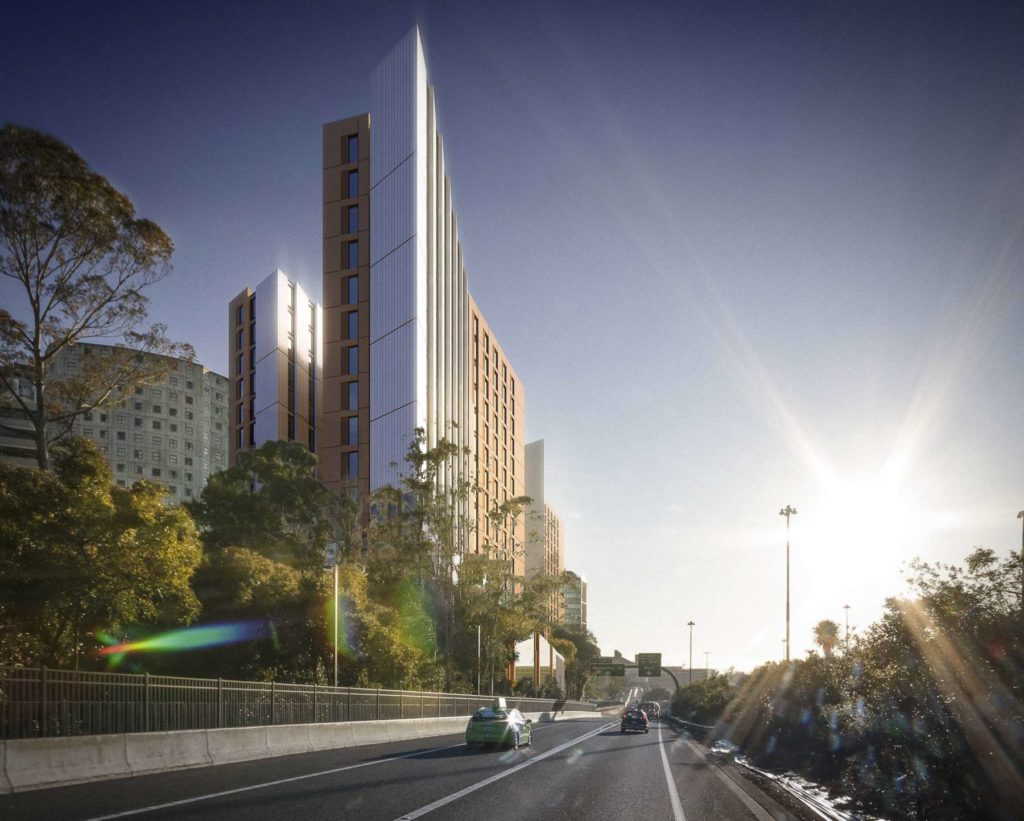
From evaluation to implementation, we work with you to eliminate your risk.